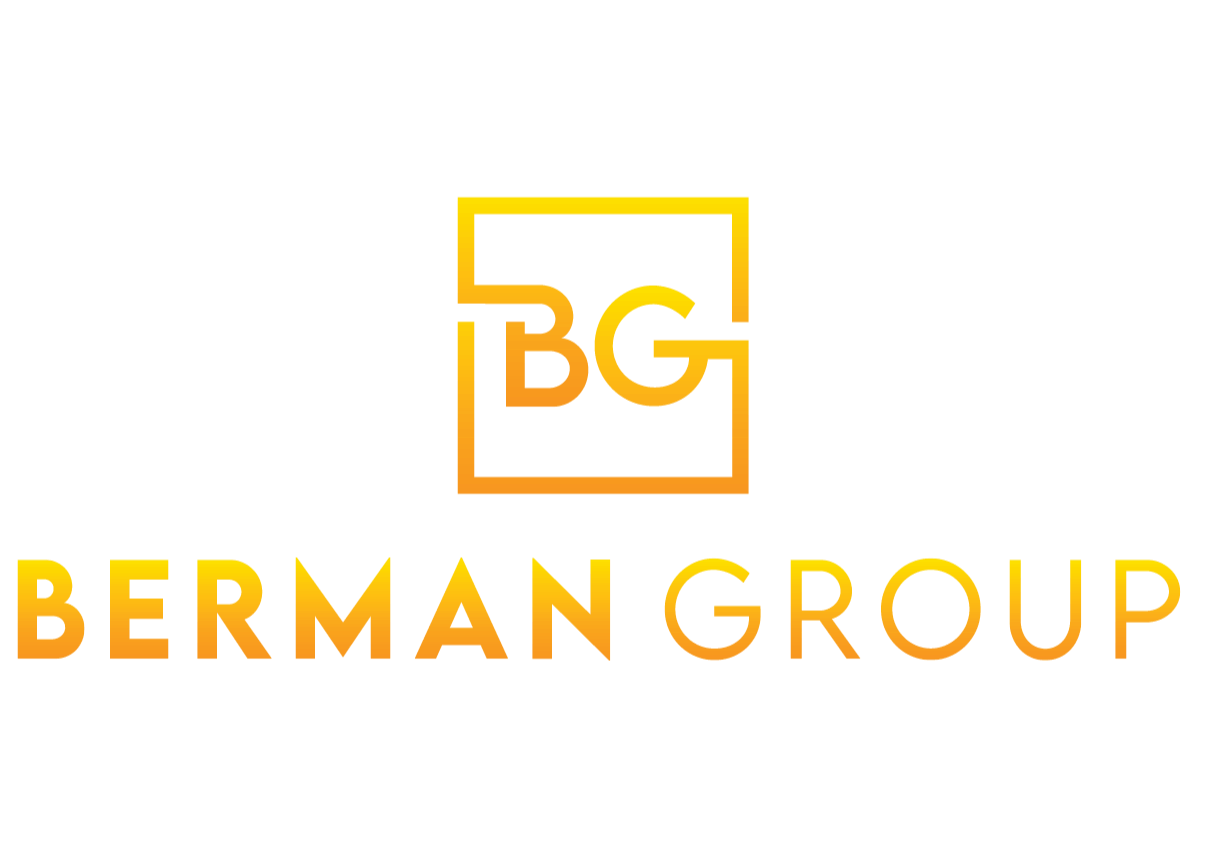

717 Glen Meadow DR Drive Sold Save Request In-Person Tour Request Virtual Tour
Sparks,NV 89434
Key Details
Sold Price $435,500
Property Type Single Family Home
Sub Type Single Family Residence
Listing Status Sold
Purchase Type For Sale
Square Footage 366 sqft
Price per Sqft $1,189
MLS Listing ID 250005056
Bedrooms 3
Full Baths 2
Year Built 1973
Annual Tax Amount $1,431
Lot Size 5,967 Sqft
Property Sub-Type Single Family Residence
Property Description
Welcome to this beautifully updated single-story home in a well-established neighborhood of Sparks! This move-in ready gem features brand-new appliances, freshened interior and exterior paint, and a layout that's both functional and inviting. The spacious living areas are filled with natural light, and the kitchen is designed for both convenience and style—perfect for everyday living or entertaining guests., The sellers have already completed pre-inspections—including the home, roof, and sewer line—giving buyers added peace of mind. Step outside to a generous backyard with plenty of room for gardening, play, or relaxation. Just minutes from some of Sparks' most loved parks, including Shadow Mountain Park and the scenic Pah Rah Mountain trails, with easy access to shopping, dining, schools, and commuter routes—everything you need is close at hand. Whether you're a first-time buyer, growing household, or looking to downsize in comfort, this home checks all the boxes. Come see the charm and value for yourself!
Location
State NV
County Washoe
Zoning sf-6
Rooms
Other Rooms None
Dining Room Kitchen Combination
Kitchen Built-In Dishwasher
Interior
Heating Electric,Forced Air,Natural Gas
Cooling Electric
Flooring Laminate
Fireplaces Number 1
Laundry In Kitchen,Laundry Area
Exterior
Exterior Feature None
Parking Features Attached,Garage,Garage Door Opener
Garage Spaces 2.0
Utilities Available Cable Available,Electricity Available,Internet Available,Natural Gas Available,Phone Available,Sewer Available,Water Available,Cellular Coverage,Water Meter Installed
View Y/N No
Roof Type Composition,Pitched,Shingle
Building
Lot Description Landscaped,Level,Sprinklers In Front
Story 1
Foundation Crawl Space
Water Public
Structure Type Wood Siding
New Construction No
Schools
Elementary Schools Dunn
Middle Schools Dilworth
High Schools Reed
Others
Acceptable Financing 1031 Exchange,Cash,Conventional,FHA,VA Loan
Listing Terms 1031 Exchange,Cash,Conventional,FHA,VA Loan