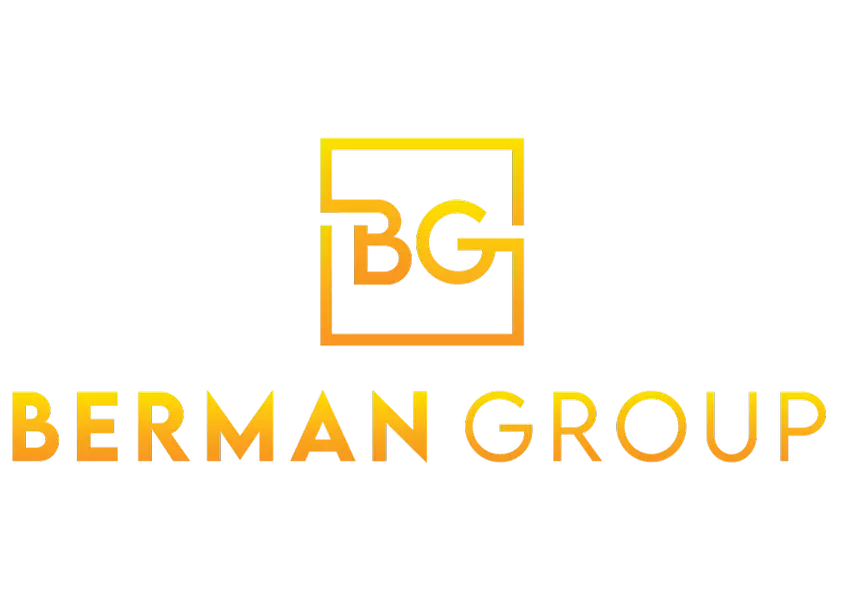
GALLERY
PROPERTY DETAIL
Key Details
Sold Price $595,000
Property Type Single Family Home
Sub Type Single Family Residence
Listing Status Sold
Purchase Type For Sale
Square Footage 1, 258 sqft
Price per Sqft $472
MLS Listing ID 240013920
Bedrooms 2
Full Baths 2
Year Built 1945
Annual Tax Amount $1,070
Lot Size 6,534 Sqft
Property Sub-Type Single Family Residence
Location
State NV
County Washoe
Zoning Sf8
Rooms
Family Room None
Other Rooms Entrance Foyer
Dining Room Kitchen Combination
Kitchen Breakfast Bar
Building
Lot Description Landscaped, Level
Story 1
Foundation Crawl Space
Water Public
Structure Type Brick,Wood Siding
Interior
Heating Fireplace(s), Forced Air, Natural Gas
Cooling Evaporative Cooling
Flooring Carpet
Fireplaces Number 1
Fireplaces Type Insert, Wood Burning Stove
Laundry In Kitchen, Laundry Area, Shelves
Exterior
Exterior Feature None
Parking Features Attached, RV Access/Parking
Garage Spaces 3.0
Utilities Available Cable Available, Electricity Available, Internet Available, Natural Gas Available, Phone Available, Sewer Available, Water Available, Cellular Coverage, Water Meter Installed
Amenities Available None
View Y/N Yes
View Trees/Woods
Roof Type Composition,Pitched,Shingle
Schools
Elementary Schools Peavine
Middle Schools Clayton
High Schools Reno
Others
Acceptable Financing 1031 Exchange, Cash, Conventional, FHA, VA Loan
Listing Terms 1031 Exchange, Cash, Conventional, FHA, VA Loan
SIMILAR HOMES FOR SALE
Check for similar Single Family Homes at price around $595,000 in Reno,NV

Active
$549,000
960 Ralston, Reno, NV 89503
Listed by Ferrari-Lund Real Estate Reno2 Beds 1 Bath 871 SqFt
Active
$575,000
3696 Shale CT, Reno, NV 89503
Listed by Alpine Realty International5 Beds 4 Baths 2,804 SqFt
Active
$530,000
1155 Wesley DR, Reno, NV 89503
Listed by LPT Realty, LLC4 Beds 2 Baths 1,332 SqFt
CONTACT









