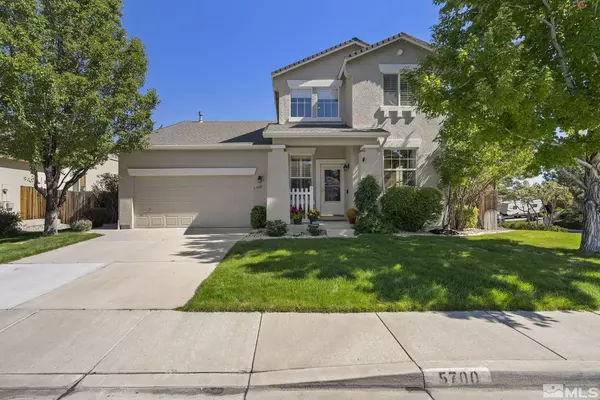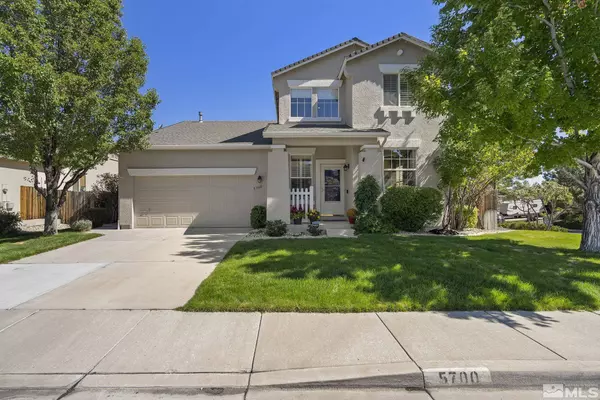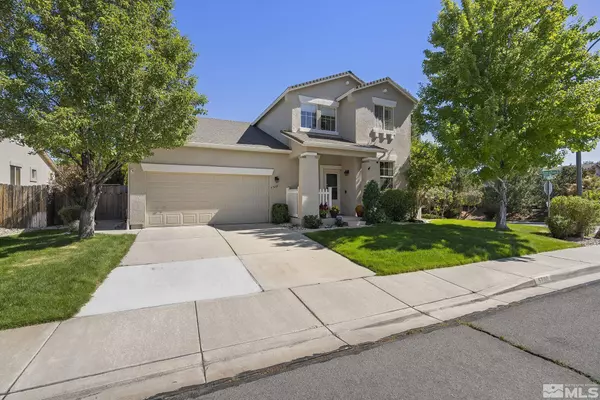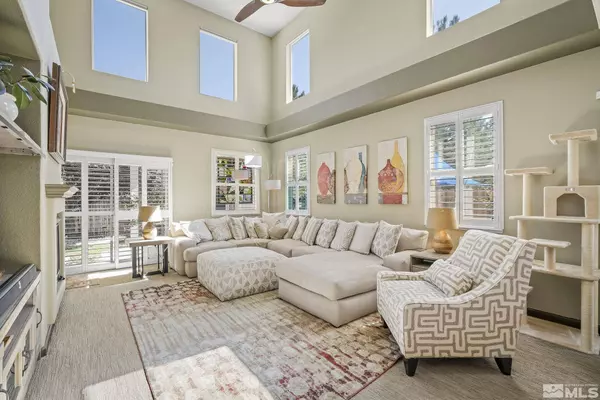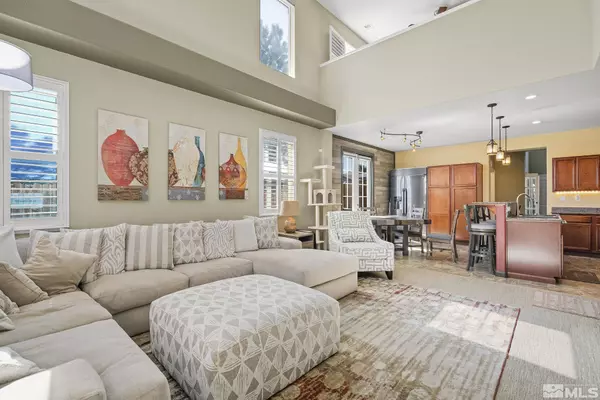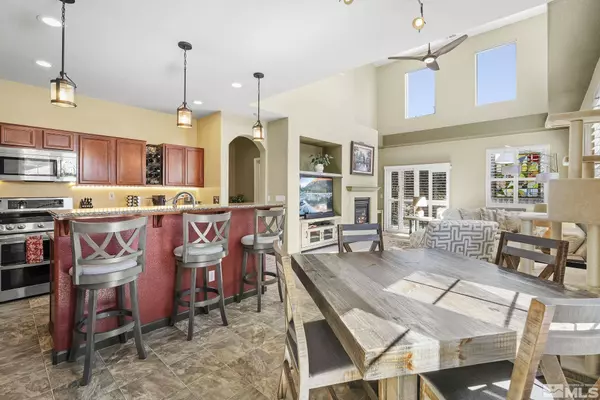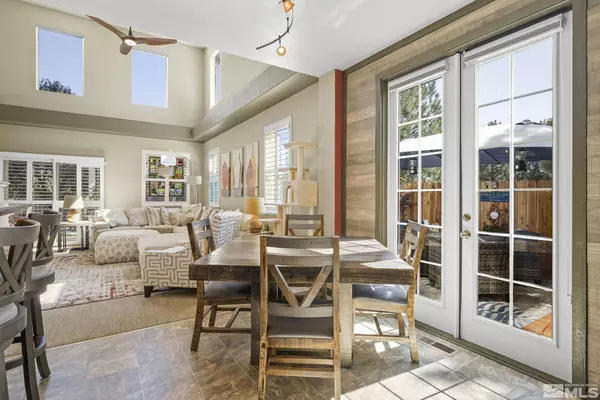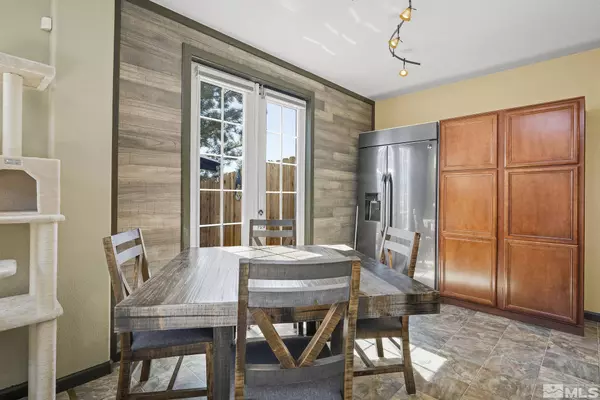
GALLERY
PROPERTY DETAIL
Key Details
Sold Price $515,000
Property Type Single Family Home
Sub Type Single Family Residence
Listing Status Sold
Purchase Type For Sale
Square Footage 2, 058 sqft
Price per Sqft $250
MLS Listing ID 230010976
Bedrooms 3
Full Baths 2
Half Baths 1
HOA Fees $21/qua
Year Built 2003
Annual Tax Amount $2,007
Lot Size 7,840 Sqft
Property Sub-Type Single Family Residence
Location
State NV
County Washoe
Zoning Pd
Rooms
Family Room None
Other Rooms Bonus Room
Dining Room Great Room
Kitchen Breakfast Bar
Building
Lot Description Corner Lot, Landscaped, Level, Sprinklers In Front, Sprinklers In Rear
Story 2
Foundation Crawl Space
Water Public
Structure Type Stucco
Interior
Heating Fireplace(s), Forced Air, Natural Gas
Cooling Central Air, Refrigerated
Flooring Laminate
Fireplaces Number 1
Equipment Satellite Dish
Laundry Cabinets, Laundry Area, Laundry Room
Exterior
Parking Features Attached
Garage Spaces 2.0
Utilities Available Cable Available, Electricity Available, Internet Available, Natural Gas Available, Phone Available, Sewer Available, Water Available, Water Meter Installed
Amenities Available Maintenance Grounds
View Y/N Yes
View Trees/Woods
Roof Type Composition,Pitched,Shingle
Schools
Elementary Schools Sepulveda
Middle Schools Sky Ranch
High Schools Reed
Others
Acceptable Financing 1031 Exchange, Cash, Conventional, FHA, VA Loan
Listing Terms 1031 Exchange, Cash, Conventional, FHA, VA Loan
CONTACT

