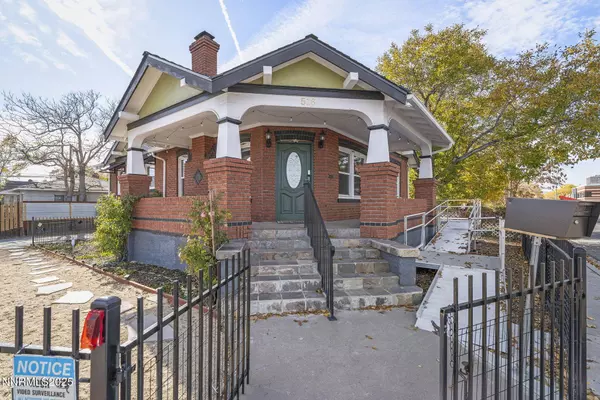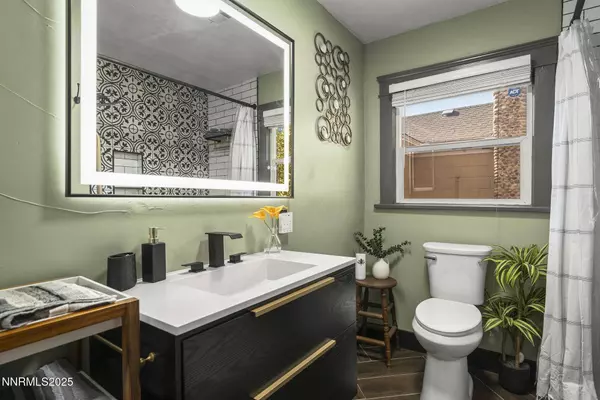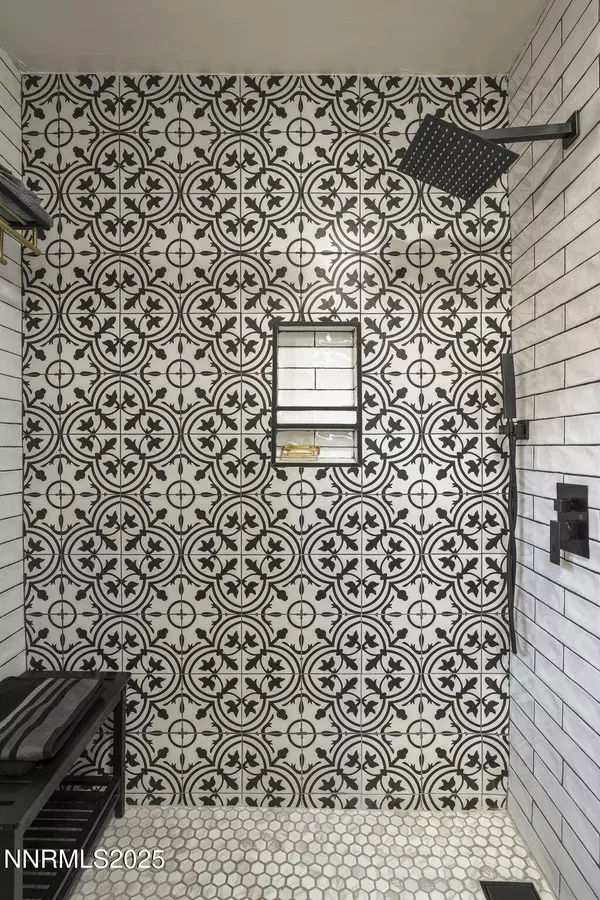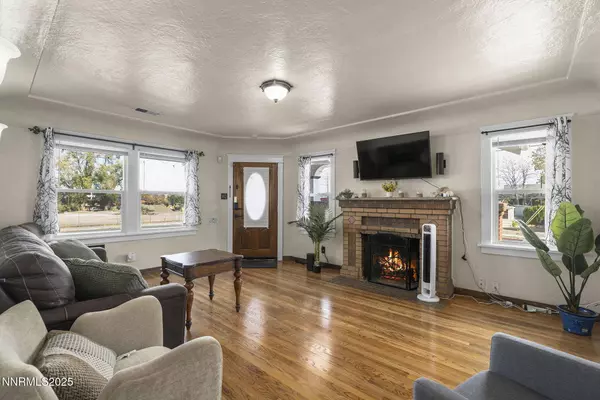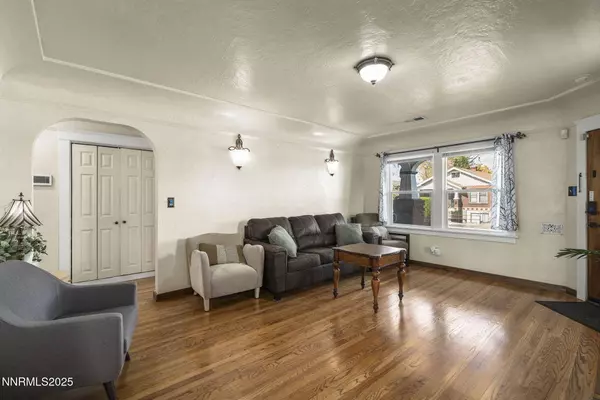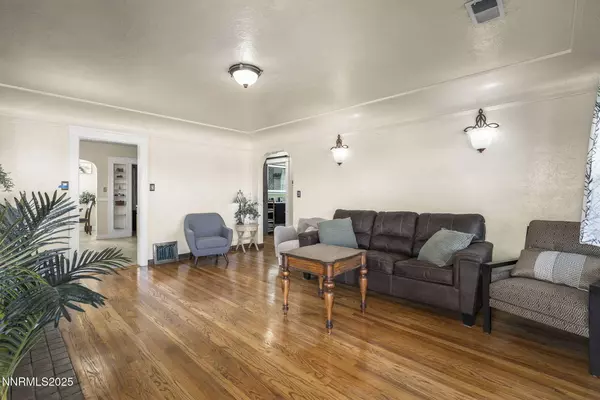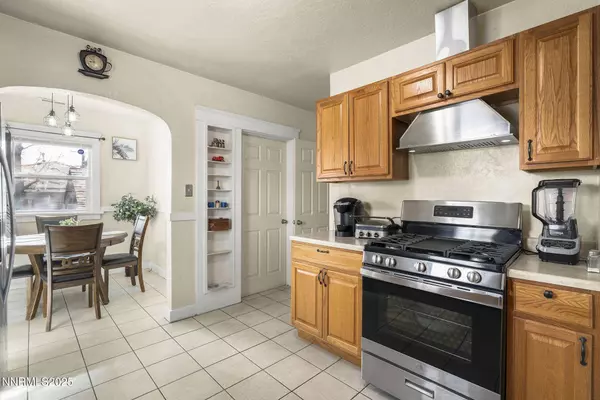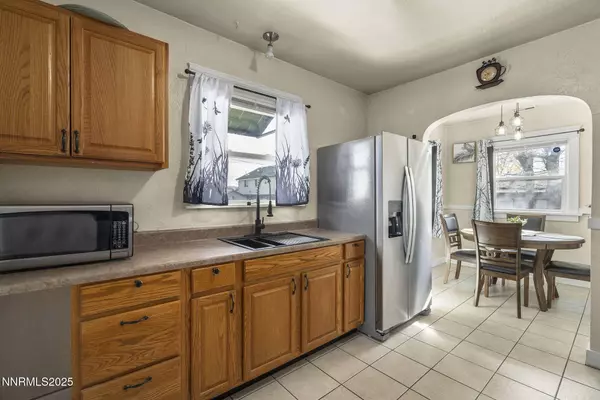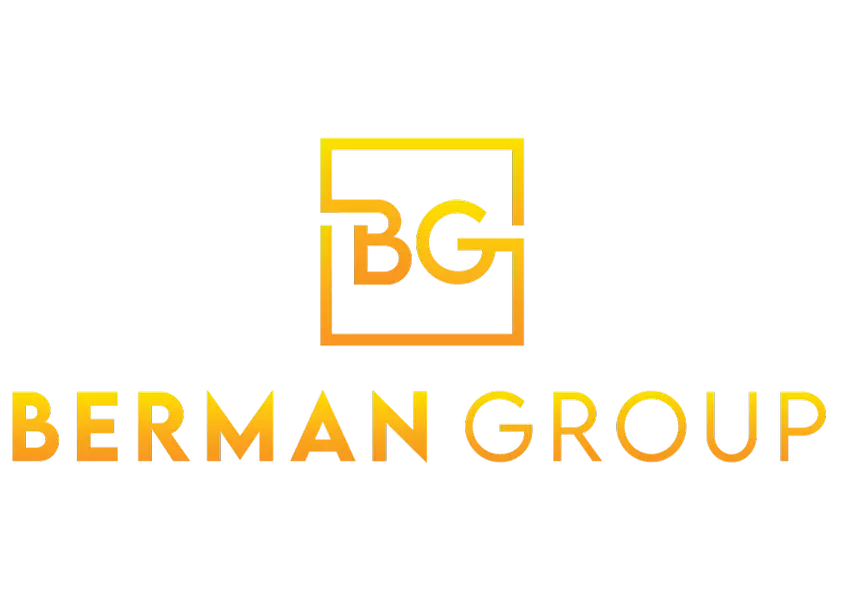
GALLERY
PROPERTY DETAIL
Key Details
Property Type Single Family Home
Sub Type Single Family Residence
Listing Status Active Under Contract
Purchase Type For Sale
Square Footage 2, 168 sqft
Price per Sqft $299
Subdivision Wells Addition
MLS Listing ID 250057913
Bedrooms 3
Full Baths 2
Year Built 1932
Annual Tax Amount $2,058
Lot Size 3,484 Sqft
Acres 0.08
Lot Dimensions 0.08
Property Sub-Type Single Family Residence
Location
State NV
County Washoe
Community Wells Addition
Area Wells Addition
Zoning Md-RD
Direction Corner of Wheeler Ave and Ryland
Rooms
Family Room None
Other Rooms Finished Basement
Master Bedroom On Main Floor
Dining Room Separate Formal Room
Kitchen ENERGY STAR Qualified Applicances
Building
Lot Description Corner Lot, Level
Story 1
Foundation Concrete Perimeter
Water Public
Structure Type Brick,Stucco
New Construction No
Interior
Interior Features Primary Downstairs, Roll In Shower
Heating Electric, Fireplace(s), Natural Gas
Cooling Central Air
Flooring Ceramic Tile
Fireplaces Number 2
Fireplaces Type Wood Burning
Fireplace Yes
Appliance Additional Refrigerator(s)
Laundry Laundry Room
Exterior
Exterior Feature Entry Flat or Ramped Access, Rain Gutters
Parking Features Detached, Garage, Garage Door Opener, Tandem
Garage Spaces 1.0
Pool None
Utilities Available Cable Connected, Electricity Connected, Internet Connected, Natural Gas Connected, Phone Available, Sewer Connected, Water Connected, Cellular Coverage, Water Meter Installed
View Y/N No
Roof Type Composition,Pitched,Shingle
Porch Patio
Total Parking Spaces 1
Garage No
Schools
Elementary Schools Booth
Middle Schools Vaughn
High Schools Wooster
Others
Tax ID 013-011-25
Acceptable Financing 1031 Exchange, Cash, Conventional, FHA, VA Loan
Listing Terms 1031 Exchange, Cash, Conventional, FHA, VA Loan
Special Listing Condition Standard
SIMILAR HOMES FOR SALE
Check for similar Single Family Homes at price around $650,000 in Reno,NV
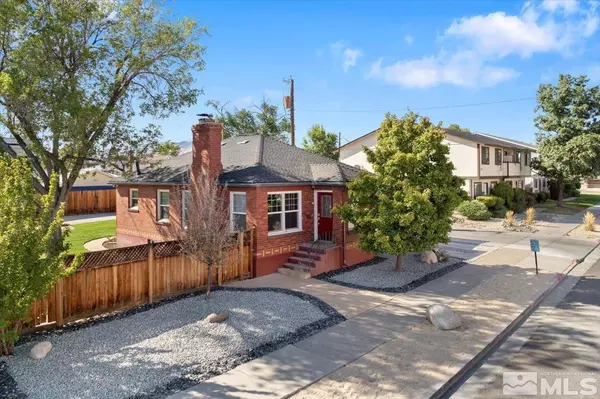
Active
$660,000
1025 Locust, Reno, NV 89502
Listed by Realty One Group Eminence3 Beds 2 Baths 2,046 SqFt
Active
$750,000
5979 Hidden Highlands, Reno, NV 89502
Listed by Ferrari-Lund Real Estate Reno4 Beds 2 Baths 2,274 SqFt
Active
$940,000
5705 Blue Hills, Reno, NV 89502
Listed by Solid Source Realty3 Beds 3 Baths 2,421 SqFt
CONTACT


