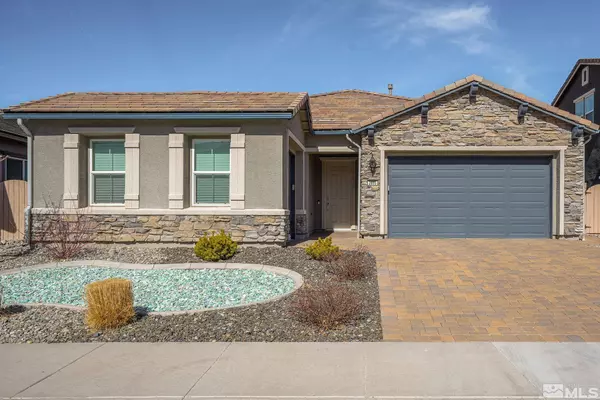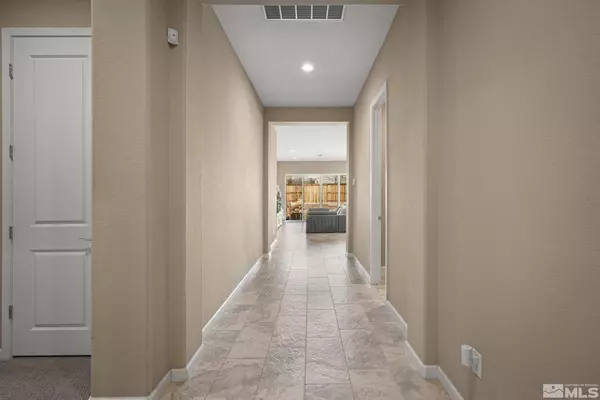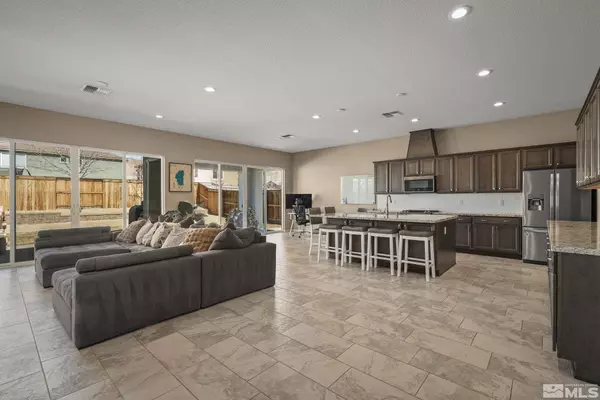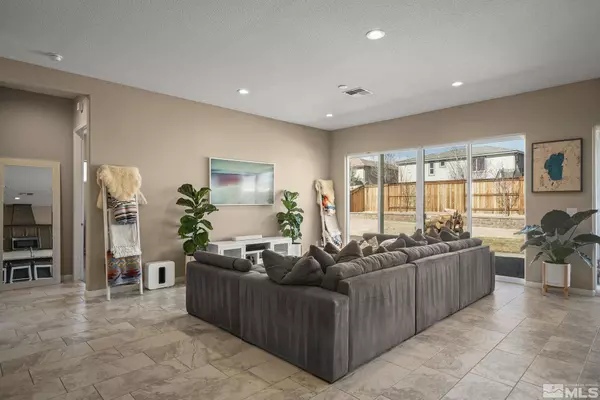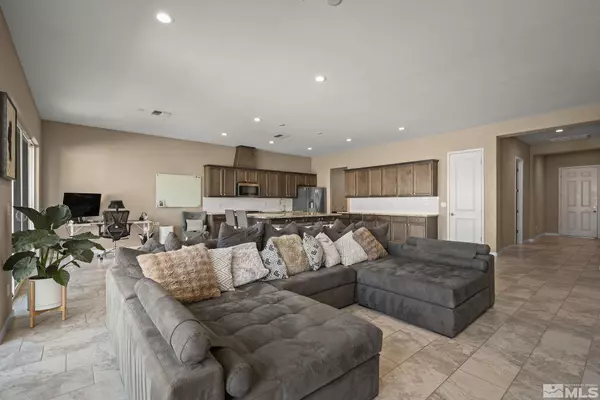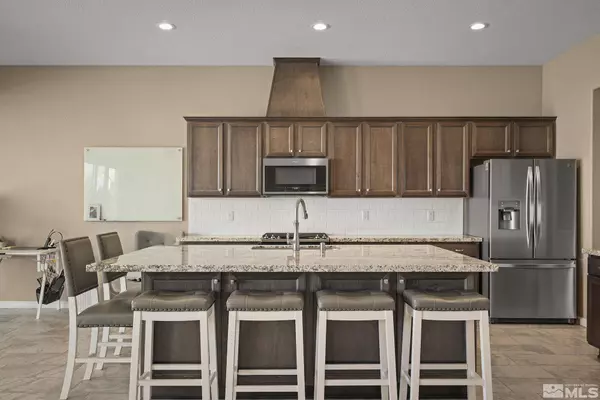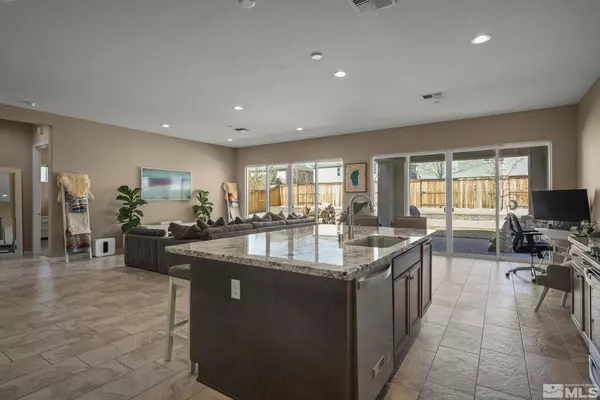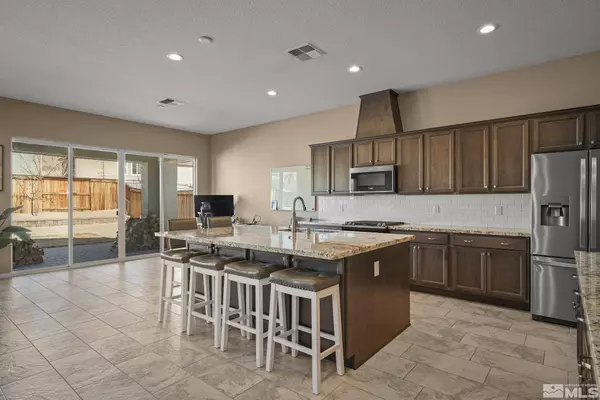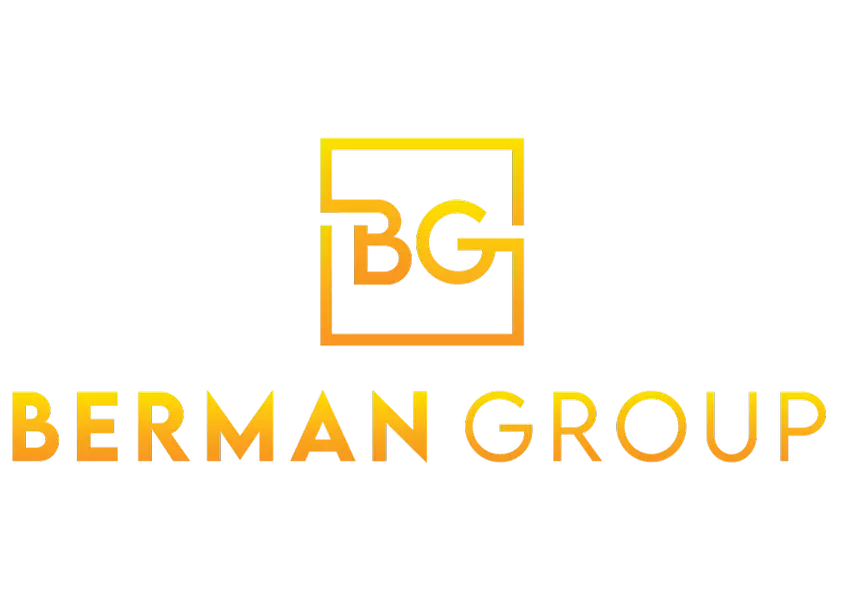
GALLERY
PROPERTY DETAIL
Key Details
Sold Price $790,000
Property Type Single Family Home
Sub Type Single Family Residence
Listing Status Sold
Purchase Type For Sale
Square Footage 2, 106 sqft
Price per Sqft $375
MLS Listing ID 250002245
Bedrooms 3
Full Baths 2
Half Baths 1
HOA Fees $231/mo
Year Built 2019
Annual Tax Amount $4,307
Lot Size 7,840 Sqft
Property Sub-Type Single Family Residence
Location
State NV
County Washoe
Zoning Pd
Rooms
Family Room None
Other Rooms Entrance Foyer
Dining Room Great Room
Kitchen Breakfast Bar
Building
Lot Description Landscaped, Level, Sprinklers In Front, Sprinklers In Rear
Story 1
Foundation Slab
Water Public
Structure Type Stucco,Masonry Veneer
Interior
Heating Forced Air, Natural Gas
Cooling Central Air, Refrigerated
Flooring Ceramic Tile
Laundry Cabinets, Laundry Area, Laundry Room
Exterior
Exterior Feature None
Parking Features Attached, Electric Vehicle Charging Station(s), Garage Door Opener
Garage Spaces 3.0
Utilities Available Cable Available, Electricity Available, Internet Available, Natural Gas Available, Phone Available, Sewer Available, Water Available, Water Meter Installed
Amenities Available Gated, Landscaping, Maintenance Grounds, Pool, Security, Spa/Hot Tub, Tennis Court(s), Clubhouse/Recreation Room
View Y/N Yes
View Mountain(s)
Roof Type Pitched,Tile
Schools
Elementary Schools Nick Poulakidas
Middle Schools Depoali
High Schools Damonte
Others
Acceptable Financing 1031 Exchange, Cash, Conventional, FHA, VA Loan
Listing Terms 1031 Exchange, Cash, Conventional, FHA, VA Loan
SIMILAR HOMES FOR SALE
Check for similar Single Family Homes at price around $790,000 in Reno,NV

Active
$1,075,000
10150 Barrel Racer DR, Reno, NV 89521
Listed by Ferrari-Lund Real Estate Reno5 Beds 4 Baths 2,896 SqFt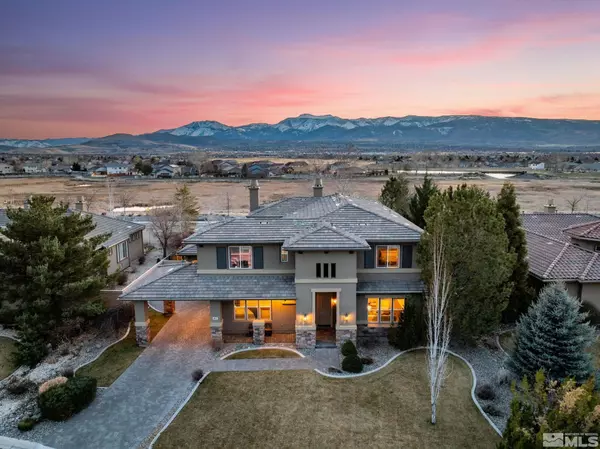
Active
$1,125,000
10135 Burghley, Reno, NV 89521
Listed by Sierra Sotheby's Intl. Realty4 Beds 4 Baths 4,040 SqFt
Active
$580,000
1935 Glacier Meadow DR, Reno, NV 89521
Listed by RE/MAX Gold-Midtown3 Beds 3 Baths 1,804 SqFt
CONTACT


