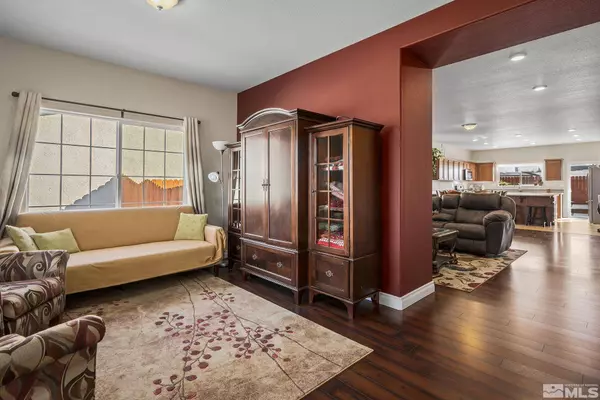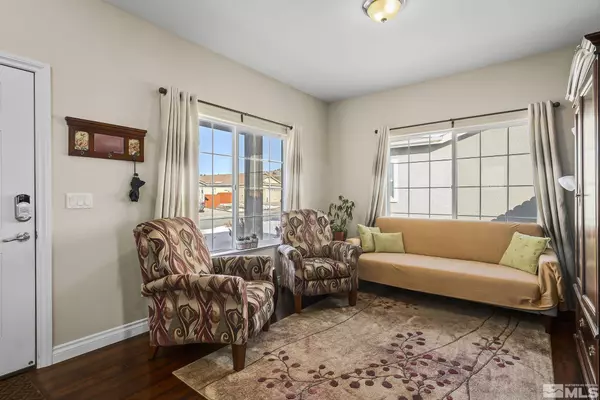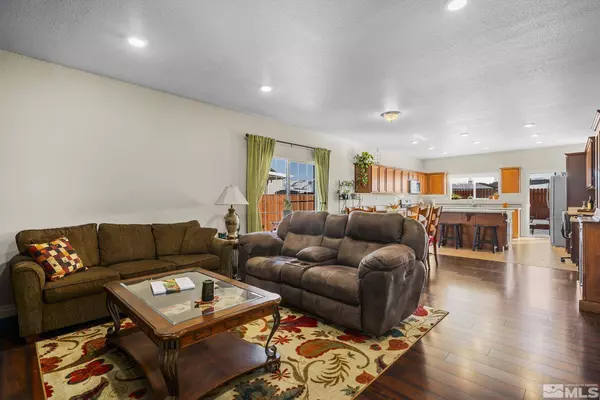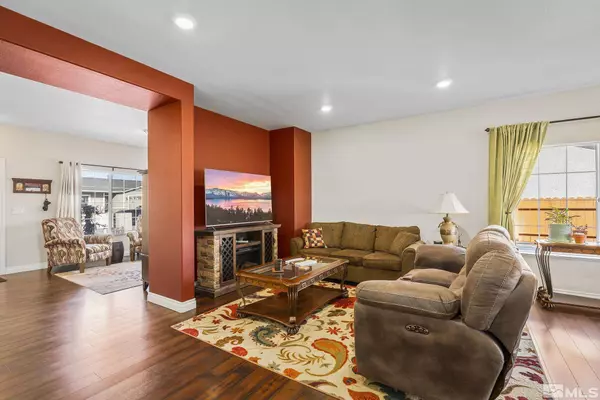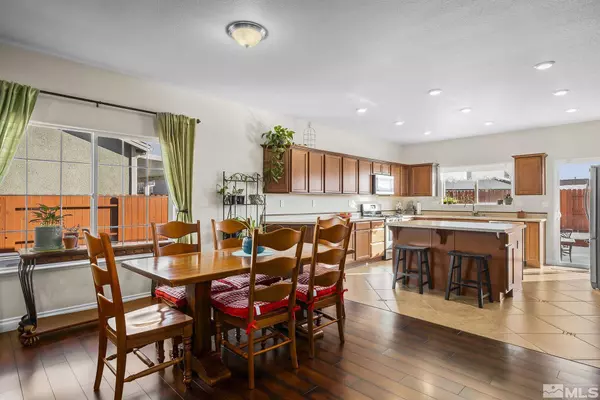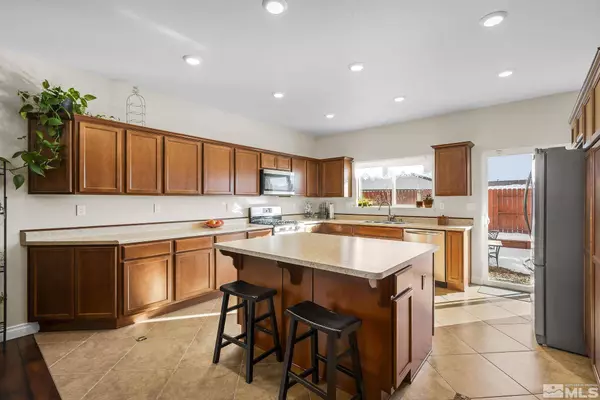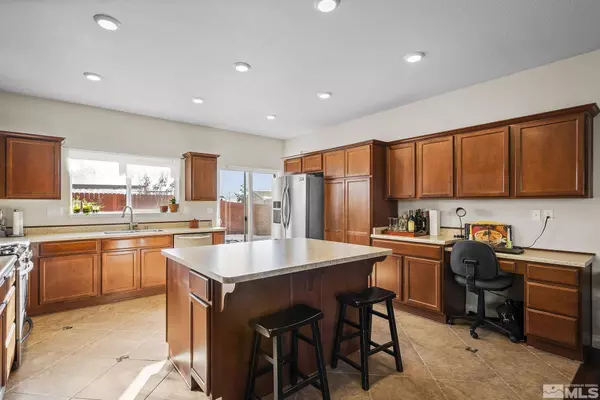
GALLERY
PROPERTY DETAIL
Key Details
Sold Price $470,000
Property Type Single Family Home
Sub Type Single Family Residence
Listing Status Sold
Purchase Type For Sale
Square Footage 2, 112 sqft
Price per Sqft $222
MLS Listing ID 230000793
Bedrooms 3
Full Baths 2
HOA Fees $38/qua
Year Built 2015
Annual Tax Amount $3,016
Lot Size 8,712 Sqft
Property Sub-Type Single Family Residence
Location
State NV
County Washoe
Zoning Mds
Rooms
Family Room Great Rooms
Other Rooms Office Den
Dining Room Family Room Combination
Kitchen Built-In Dishwasher
Building
Lot Description Landscaped, Level, Sprinklers In Front, Sprinklers In Rear
Story 1
Foundation Crawl Space
Water Public
Structure Type Stucco
Interior
Heating Forced Air, Natural Gas
Cooling Central Air, Refrigerated
Flooring Laminate
Laundry Laundry Area, Laundry Room, Sink
Exterior
Exterior Feature None
Parking Features Attached, Garage Door Opener, RV Access/Parking
Garage Spaces 3.0
Utilities Available Cable Available, Electricity Available, Natural Gas Available, Phone Available, Sewer Available, Water Available, Cellular Coverage, Water Meter Installed
Amenities Available Maintenance Grounds
View Y/N Yes
View Mountain(s)
Roof Type Asphalt,Pitched
Schools
Elementary Schools Michael Inskeep
Middle Schools Cold Springs
High Schools North Valleys
Others
Acceptable Financing 1031 Exchange, Cash, Conventional, FHA, VA Loan
Listing Terms 1031 Exchange, Cash, Conventional, FHA, VA Loan
CONTACT



